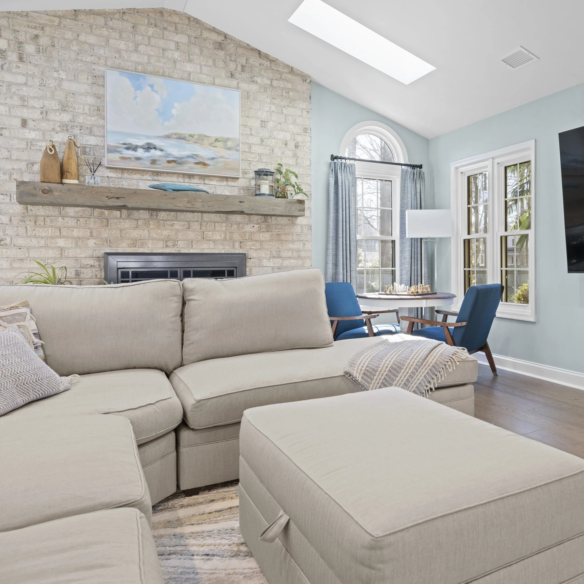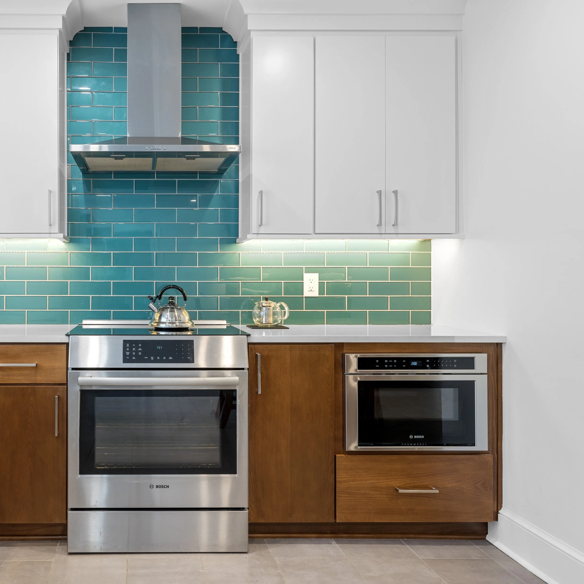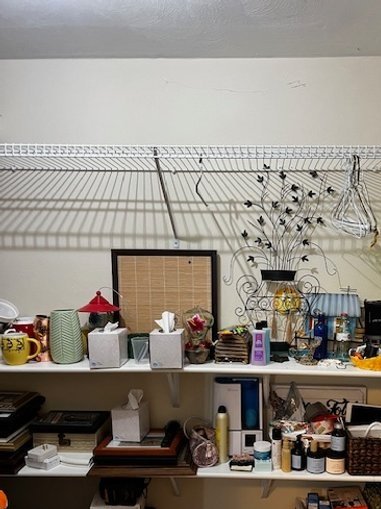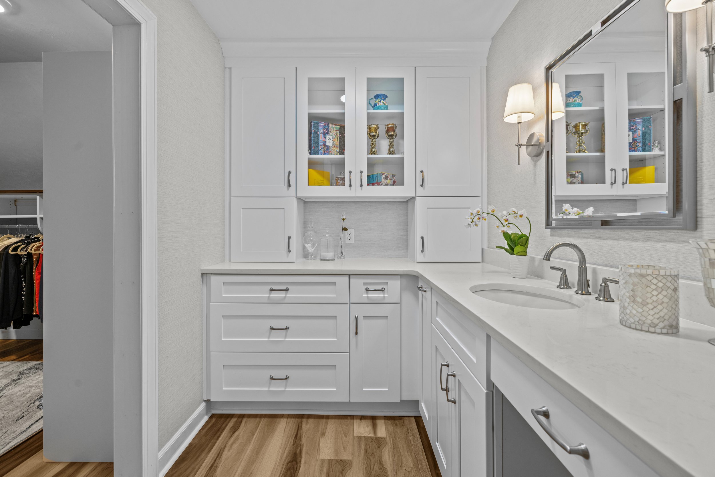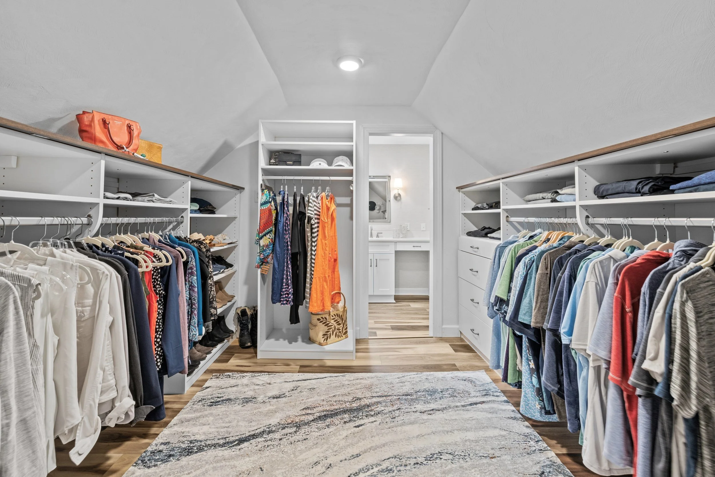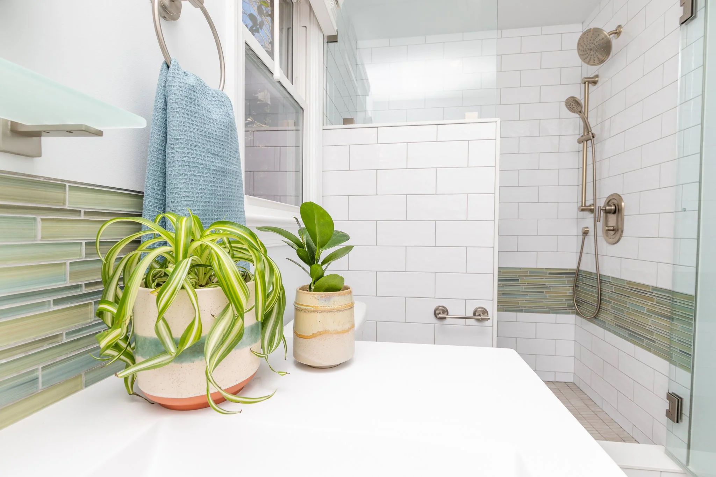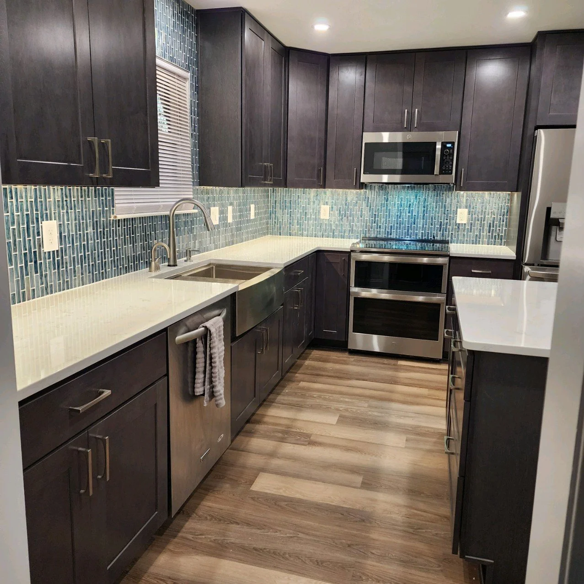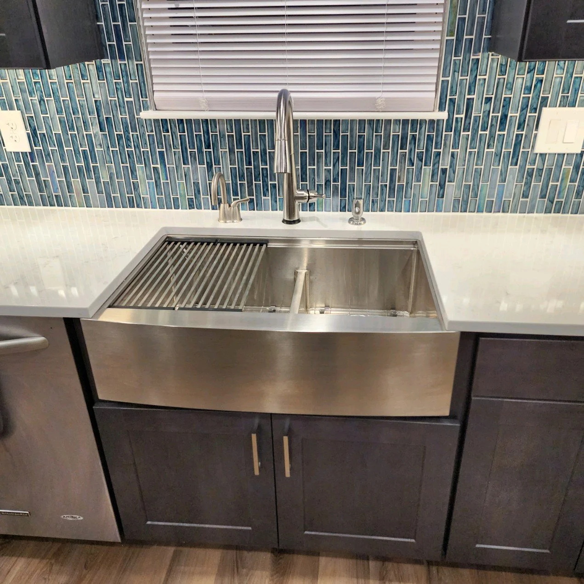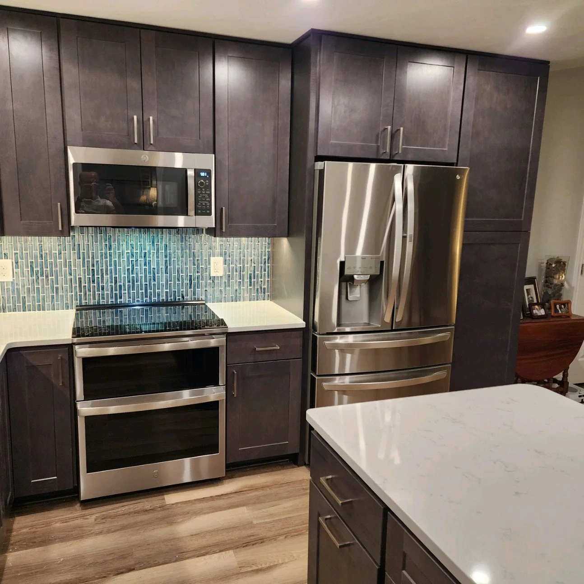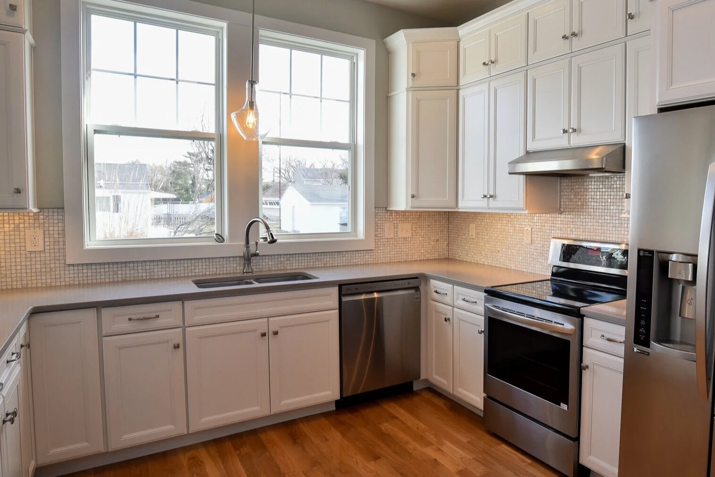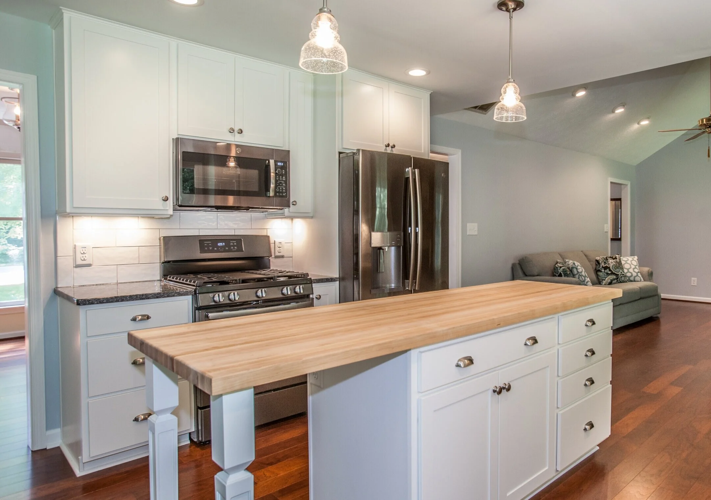When space is limited, it’s time to get creative. There are many ways to maximize various spaces in your home with storage solutions and organizational components to capitalize on every available inch. Read on for more information on cool space savers, clever appliances, and fantastic fixtures that help make smaller spaces feel grand.
Demonstrating the pull-down shelf in a client’s newly completed kitchen.
Photo by Steven Salazar
CABINETRY:
If cabinet space is at a premium, how those cabinets are arranged and configured is key. I always recommend incorporating drawers whenever possible. Drawers provide a great way to see, contain, and access items that would otherwise be lost in a cabinet with only shelves. For storing specific items, Rev-A-Shelf creates a myriad of cabinet storage components that can be fitted into existing cabinetry, or incorporated into new cabinetry. My top recommendations are the cloud corner storage shelves for base cabinets, wall cabinetry pull-down shelves, the drying rack shelf, and the classic rollout shelf.
FURNITURE:
This ottoman has a lift-up top cushion to reveal an open storage space inside.
Photo by Steven Salazar
End tables with additional shelves or drawers add to the storage capability without increasing the footprint of the piece. Furniture and accessory pieces with hidden storage are always a win. Sofas and ottomans with storage under the cushions are available; these areas are great for blankets, extra pillows, games, and even remotes. Also, don’t be afraid to go up - vertical storage is an amazing way to capture more space. Go for that tall bookshelf or cabinet and celebrate all the room you’ll have!
WALL SPACE:
In the same vein as the tall bookshelf, wall-mounted fixtures are another great way to gain more storage without using additional floor space. Items like wall mounted drying racks, shallow jewelry cabinets with swingout doors, and shelves for media storage will make such a difference.
FIXTURES:
Workstation sinks are becoming a star in kitchen spaces, providing a place to wash, cut, and air-dry fruits and vegetables right in the footprint of the sink itself. These sinks also come with components for drying dishware and utensils, saving valuable counter space. In bathrooms, showerheads with integrated handshowers (including full-on shower towers with body sprays) are a streamlined way to have multiple functions without taking up additional wall area. Shower niches (available in many standard sizes as well as custom) provide a place for shampoo, conditioner, and more that is recessed into the shower wall. And we can’t forget the tried-and-true medicine cabinet, now available with integrated LED lighting inside and out, as well as interior electrical receptacles and magnifying mirrors.
The microwave drawer allows for an easier reach than above the range, while allowing the counterspace to remain clear for cooking prep.
Photo by Steven Salazar
APPLIANCES:
Compact dishwashers, stackable washer/dryers, microwave drawers, and refrigerator drawers are just a few options for high utility in low square footage. There are also multi-function units like the all-in-one washer and dryer, and the Advantium oven which not only offers microwave and convection cooking options, but also speed cooking, radiant heat, and warming features (all in the same unit!).
This is really just the tip of the iceberg when considering space saving options; there are many wonderful manufacturers that provide creatively designed pieces that help organize and store, helping our spaces reach their full potential. Yay, design!
Cheers,
Jaime
All photos are from projects designed by Jaime Simpson.

