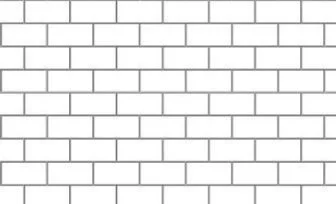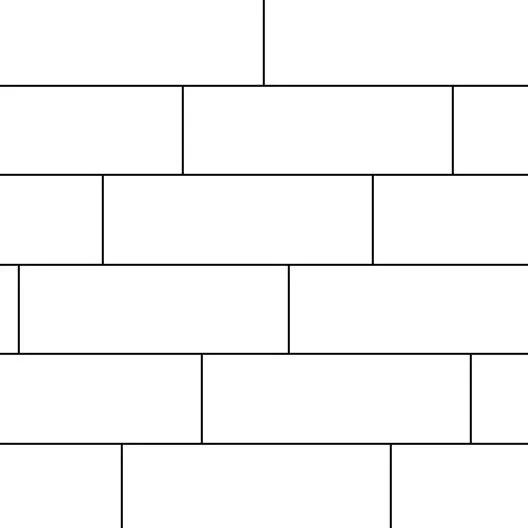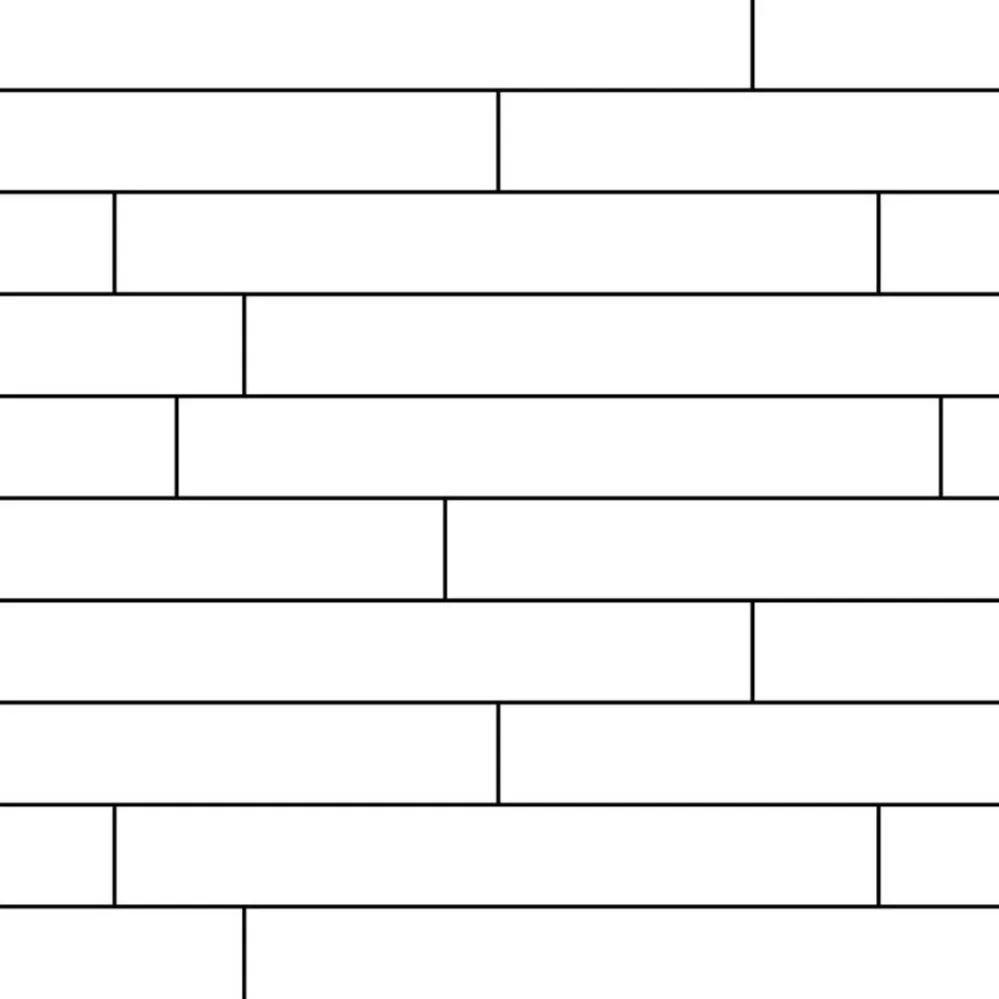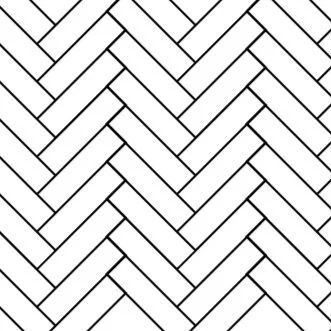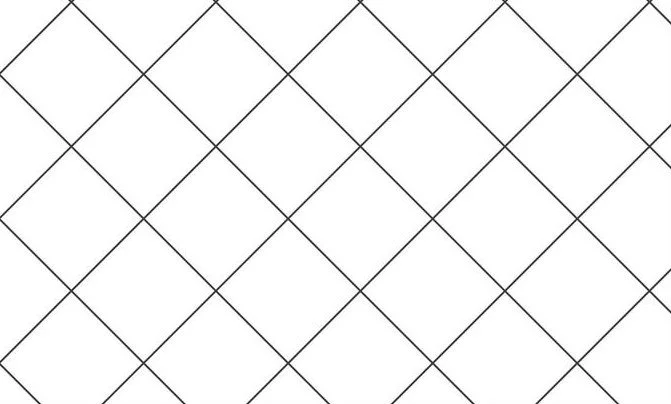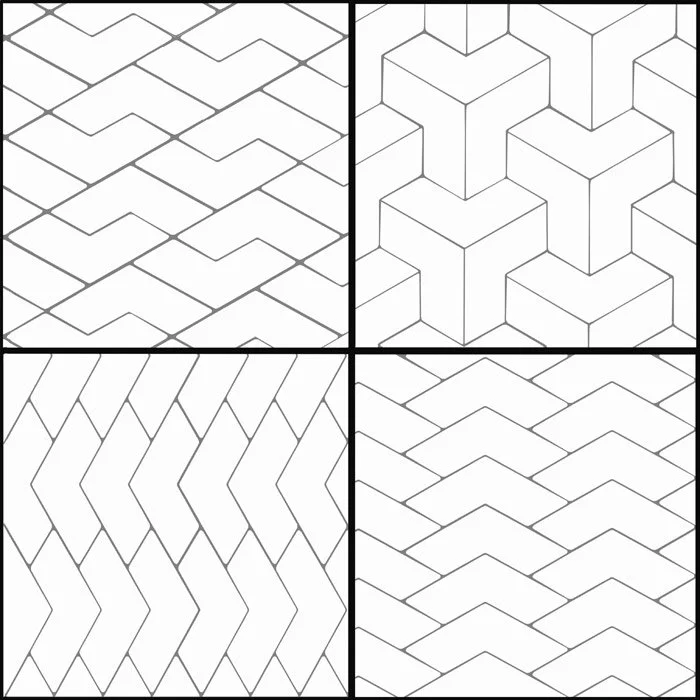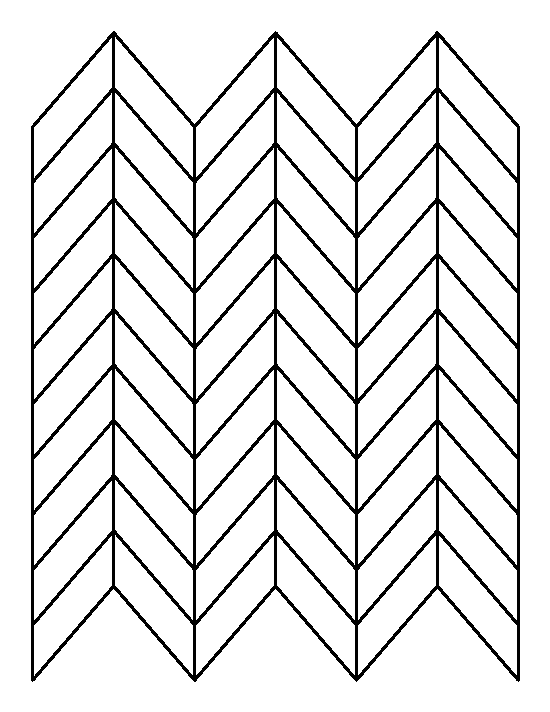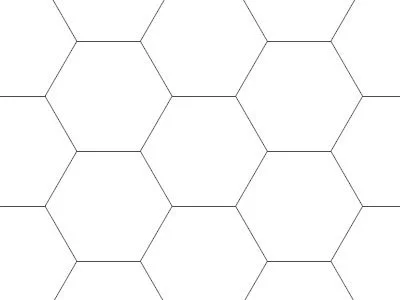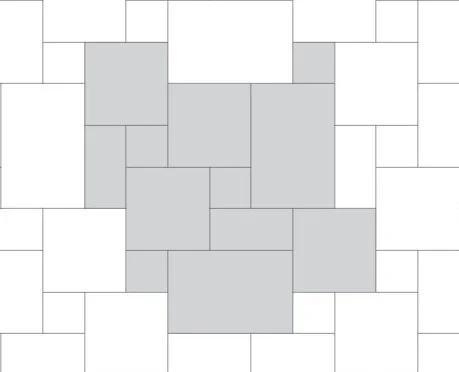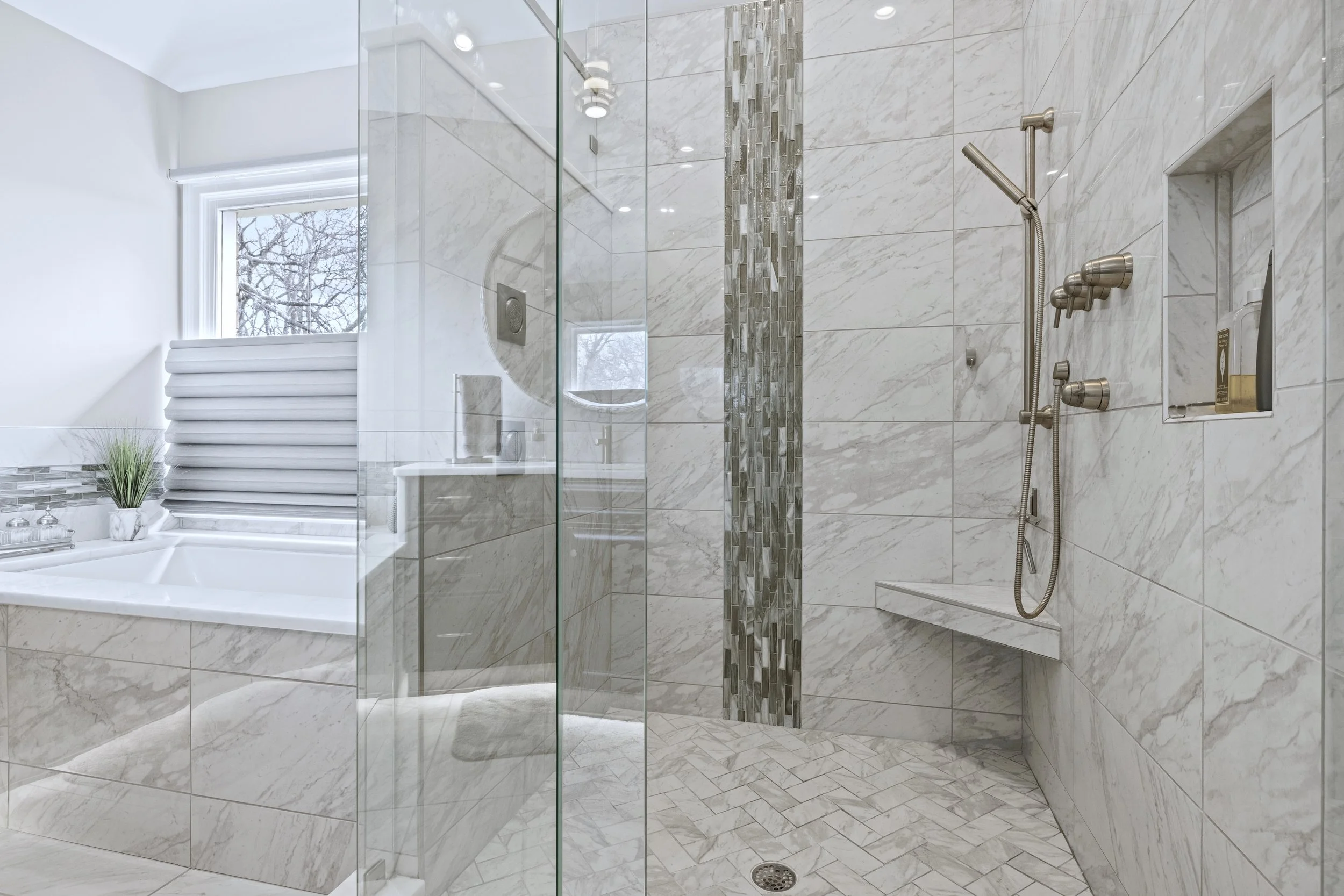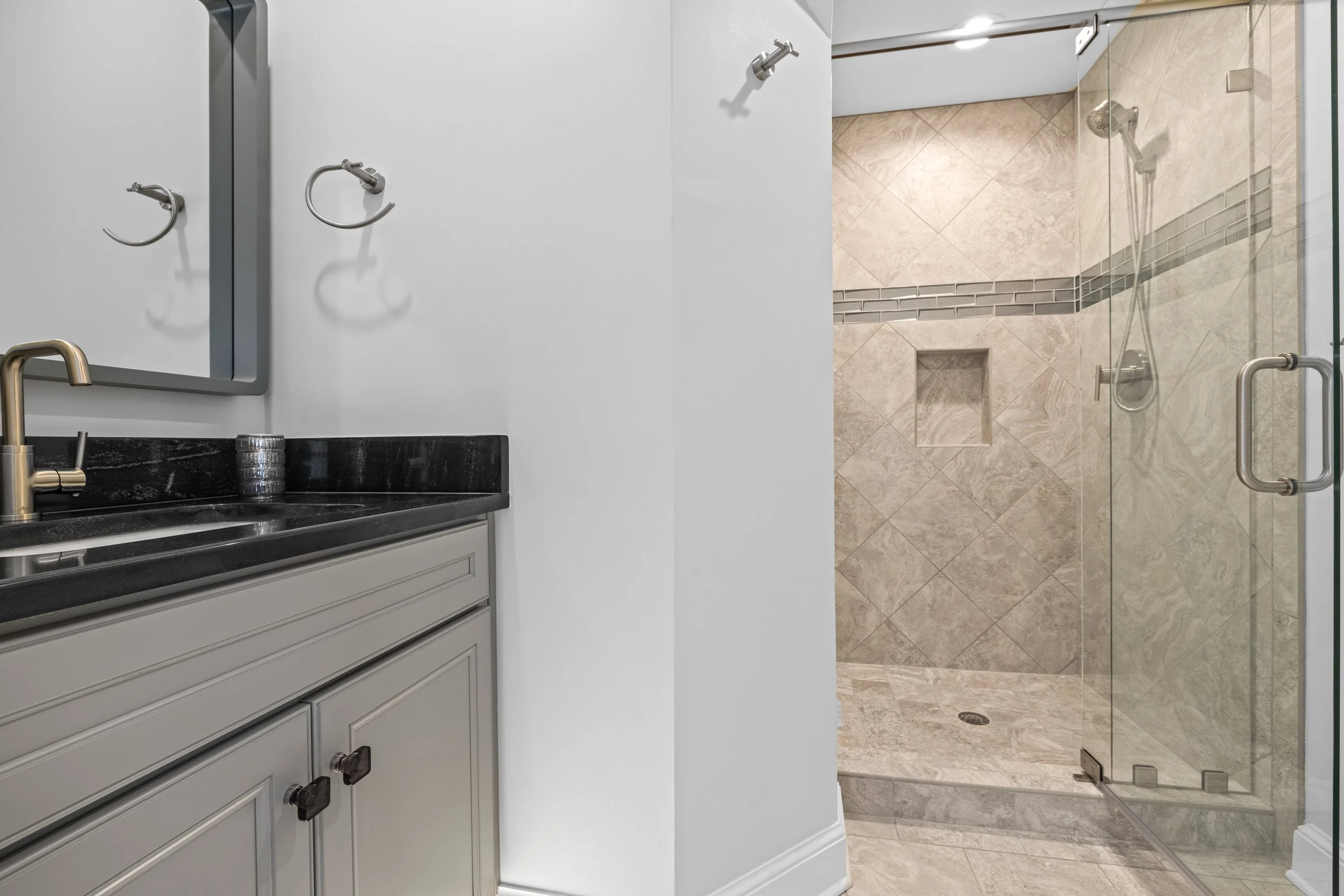This family was ready for an update, both aesthetically and functionally. The overall footprint of the kitchen essentially stayed the same, but the space was utilized more efficiently to gain storage and increase countertop space. Cabinetry was added to the wall between kitchen and dining to create a fantastic bar and serving area for this newly revitalized gathering space.
BEFORE
The built-in wall oven was removed to make way for a peninsula, which still left ample space for a large range and chimney style hood. The peninsula not only gave this family significantly more storage and counter space, it also created an eating area that the previous layout was lacking.
design renderings
AFTER
Durable quartz countertops, two-tone cabinetry, stainless steel appliances, and a dimensional backsplash tile come together to make this a fantastic kitchen for the family to enjoy for many years.
Design: Jaime Simpson of Creative + Curated
Contractor: Jim Hicks Home Improvement
Before + After Photos: Courtesy of Jim Hicks Home Improvement













