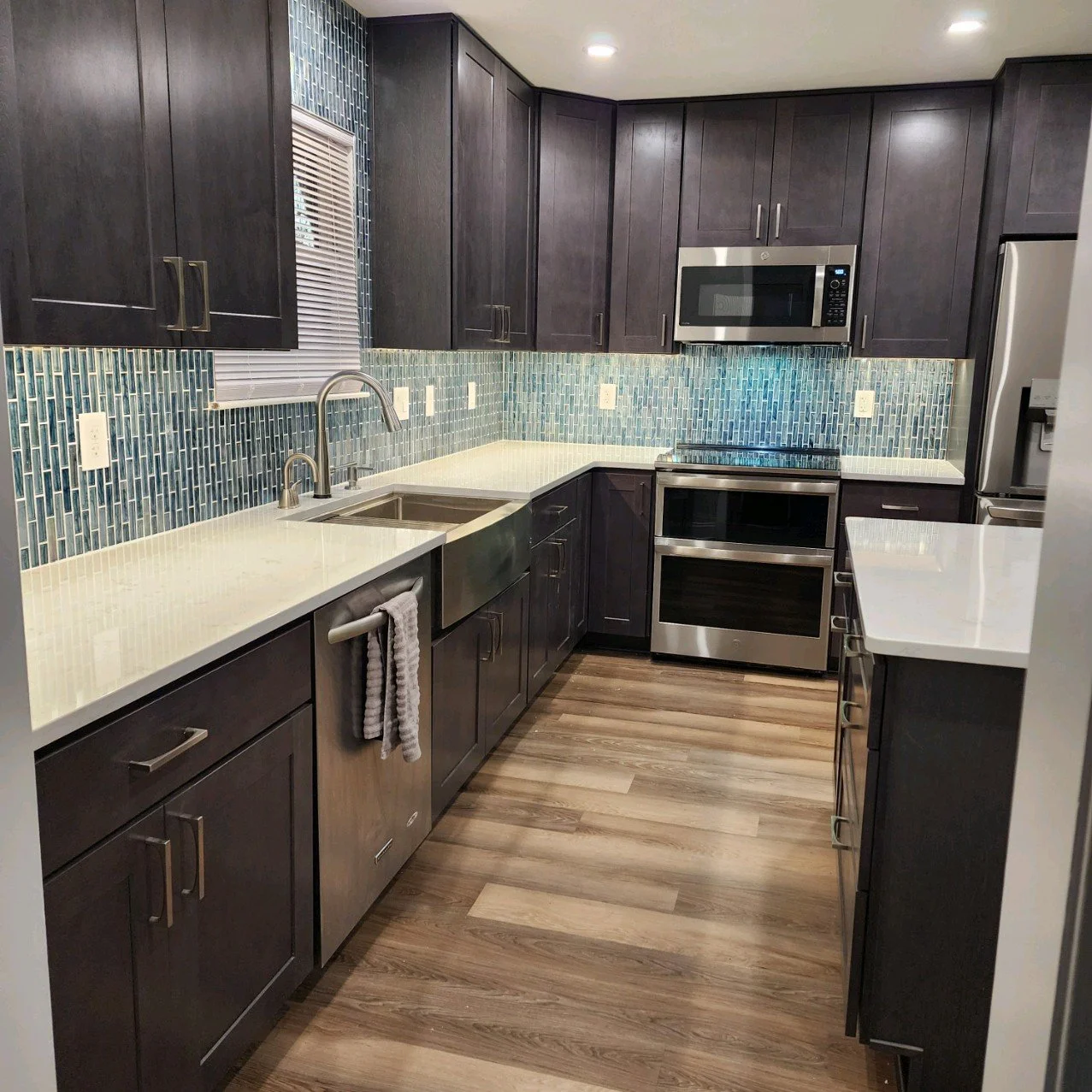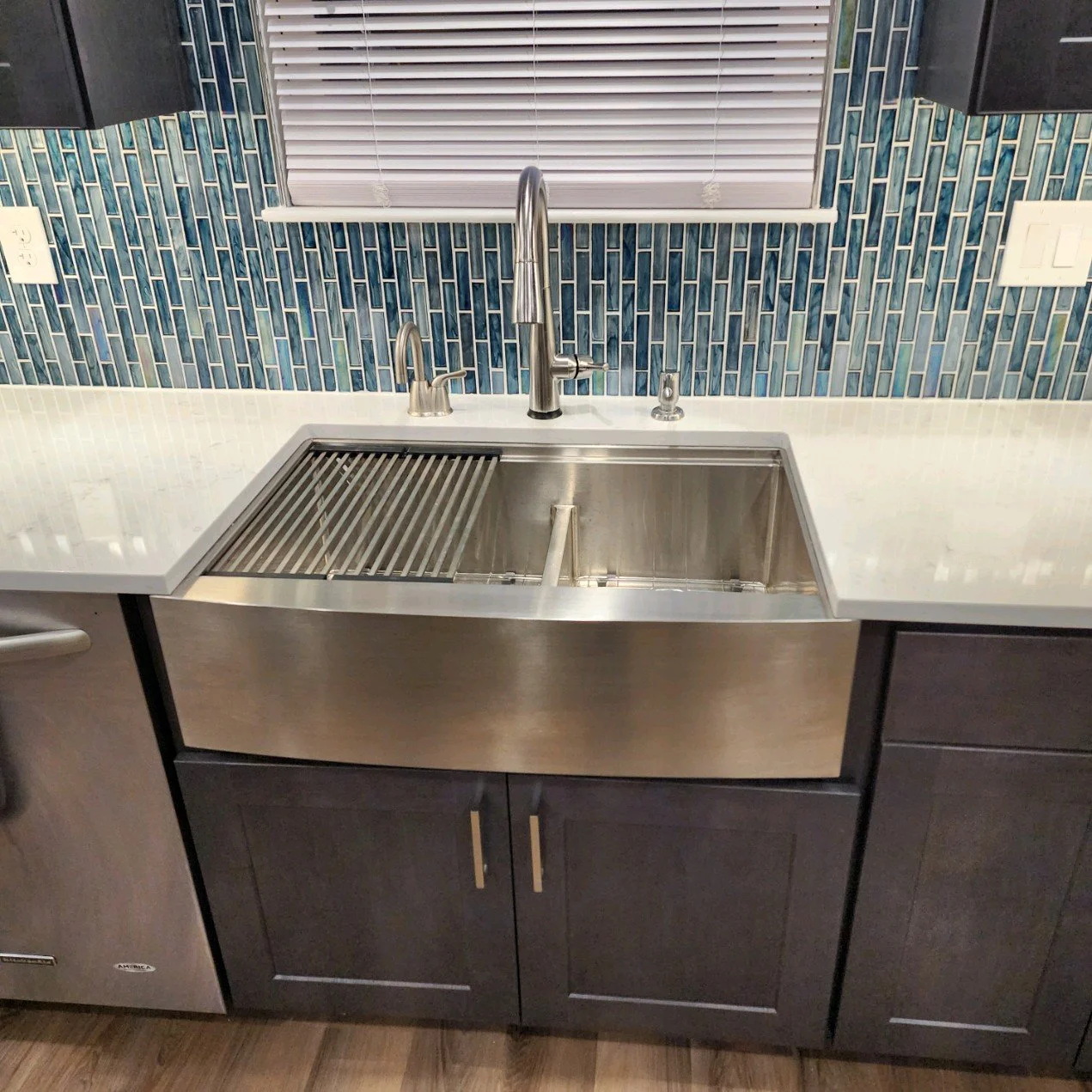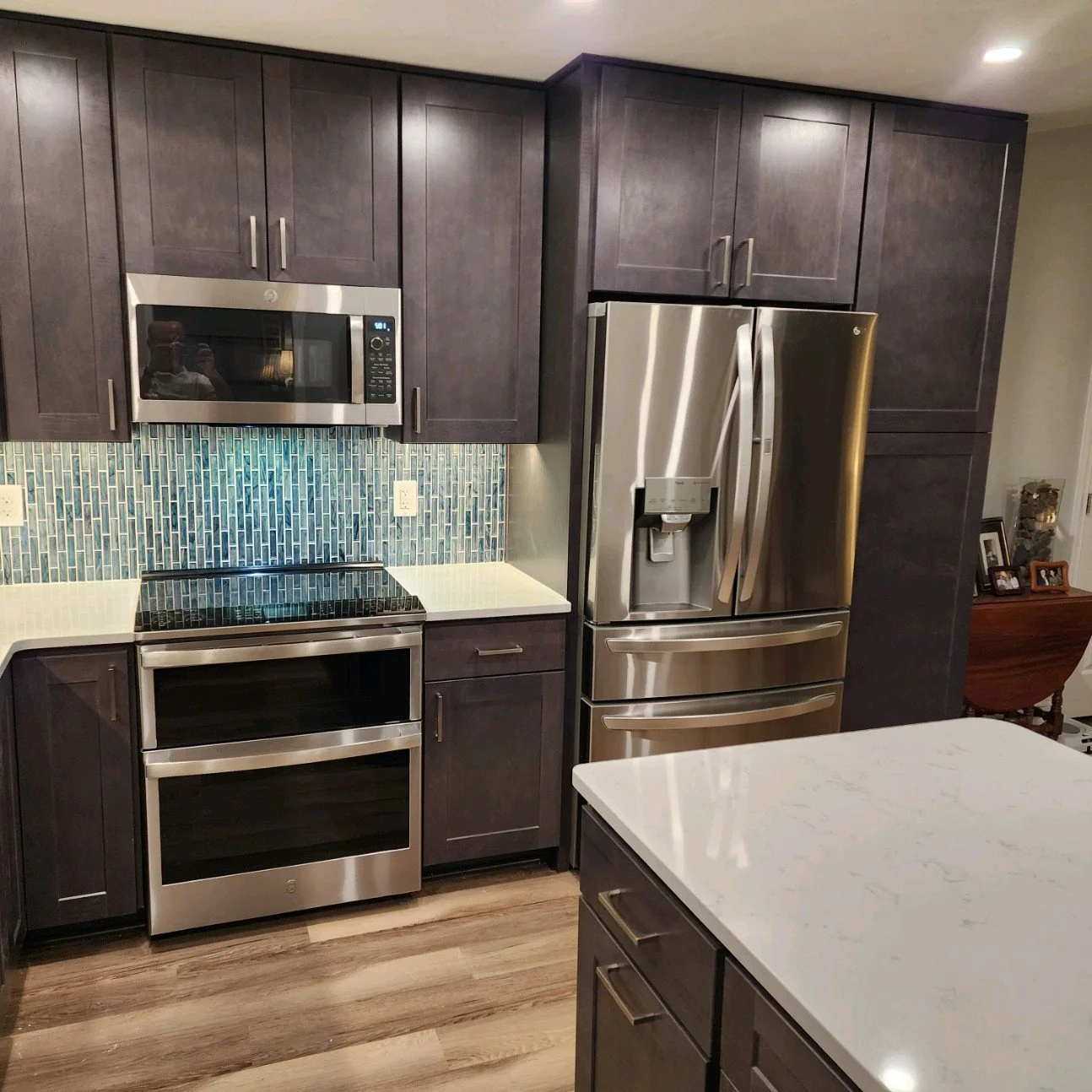This home is a family treasure; my client’s grandmother originally lived there, and my client now has the joy of keeping it in the family. The kitchen was original to the home and was in need of a refresh. My client wished to infuse new life into the space, adding to the home’s longevity.
AFTER
The space originally had a wall between the kitchen and a large front entry. With the wall gone, the space is much more welcoming, and allows for a permanent kitchen island and designated eating area. The client already had the kitchen layout established when I joined the project; I gave it the thumbs up and provided design solutions for the finishes and fixtures. We are thrilled with the rich tone of the cabinetry and how it contrasts with the variation in the flooring. And who doesn’t love a nice pop of blue in a glass tile backsplash?
Design Finishes: Jaime Simpson of Creative + Curated
Contractor: Client’s Own
Photos: Courtesy of Client



















