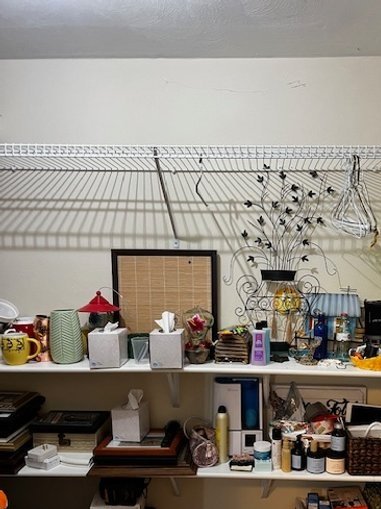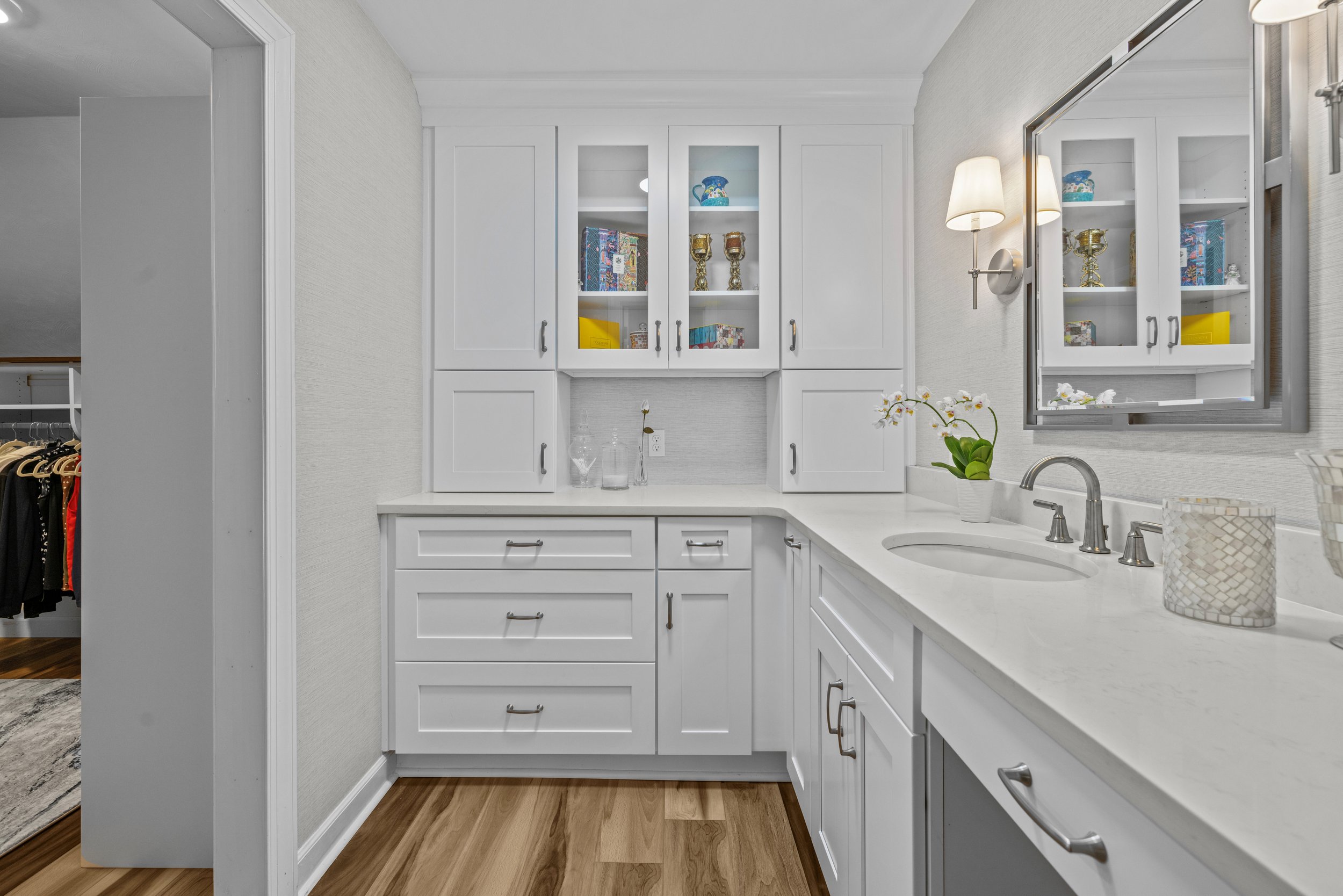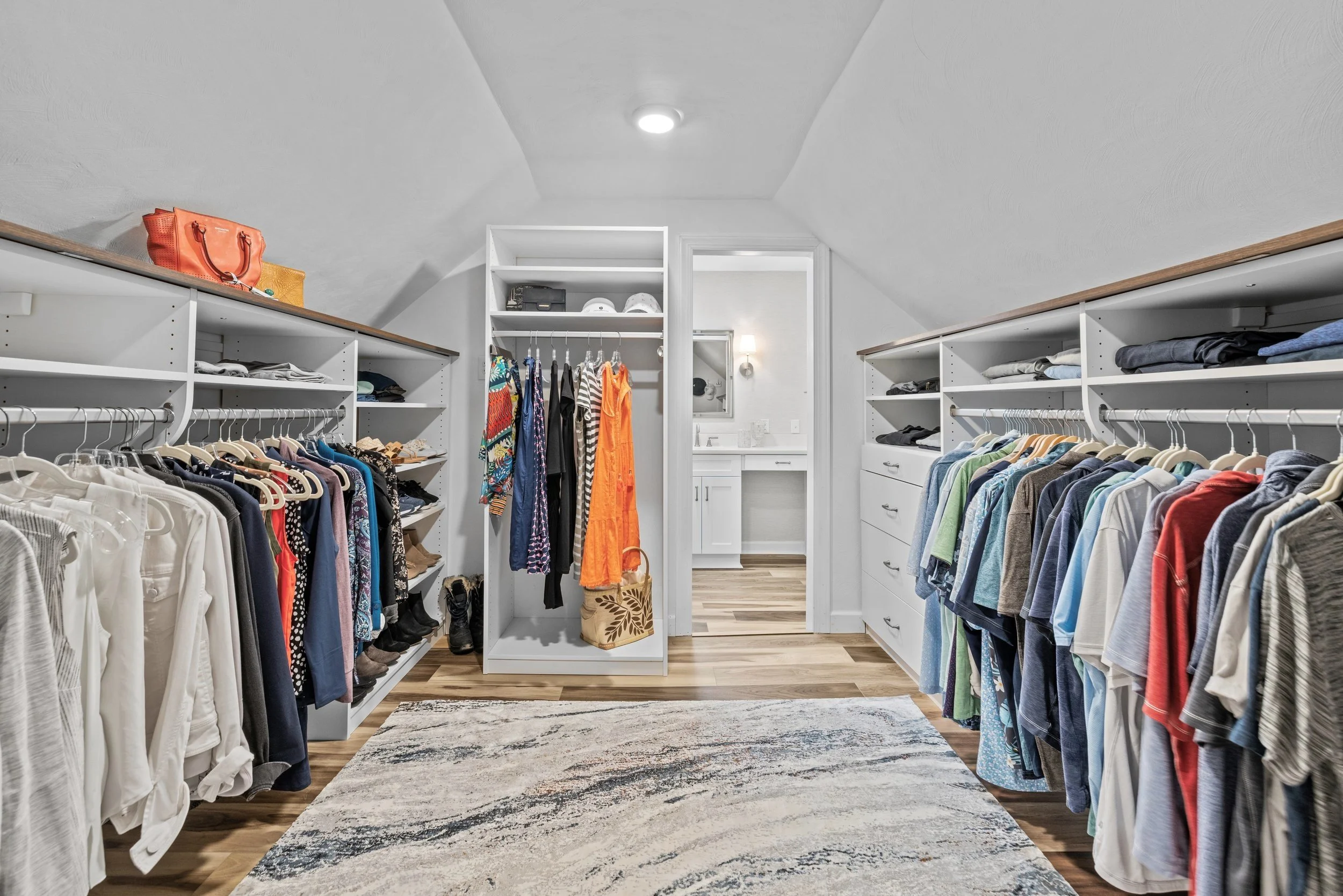The goal was to create the ultimate gathering space in their forever home. An addition by previous owners gave them a large living area with expansive views of their lovely backyard; the kitchen, however, was limited in space and usability, and closed off from the living area by a utility closet and a walkthrough space.
So we made some changes.
before
The wall between the kitchen and walkway, along with the utility closet area (which was relocated) were removed, opening the kitchen completely to the living room. A grand island was placed in the center, framed by a cooking area on one side and an entertainment area on the other. The amount of storage almost doubled from the previous kitchen, with the new layout providing optimum functionality.
The clients wished for a two-tone kitchen, so we went for a strong blue paint finish for the island, and a crisp white for the perimeter. Quartz countertops were used for all areas; a bookmatched pattern on the island created an amazing focal point (with an essentially invisible seam). A lighter blue glass tile was set in a herringbone pattern for the backsplash for shine and interest. New flooring and lighting were placed throughout to unify the entire area. It truly became a great room.
AFTER
This transformation is quite incredible. Cheers!
Design: Jaime Simpson of Creative + Curated
After Photos: Salazar Studios











