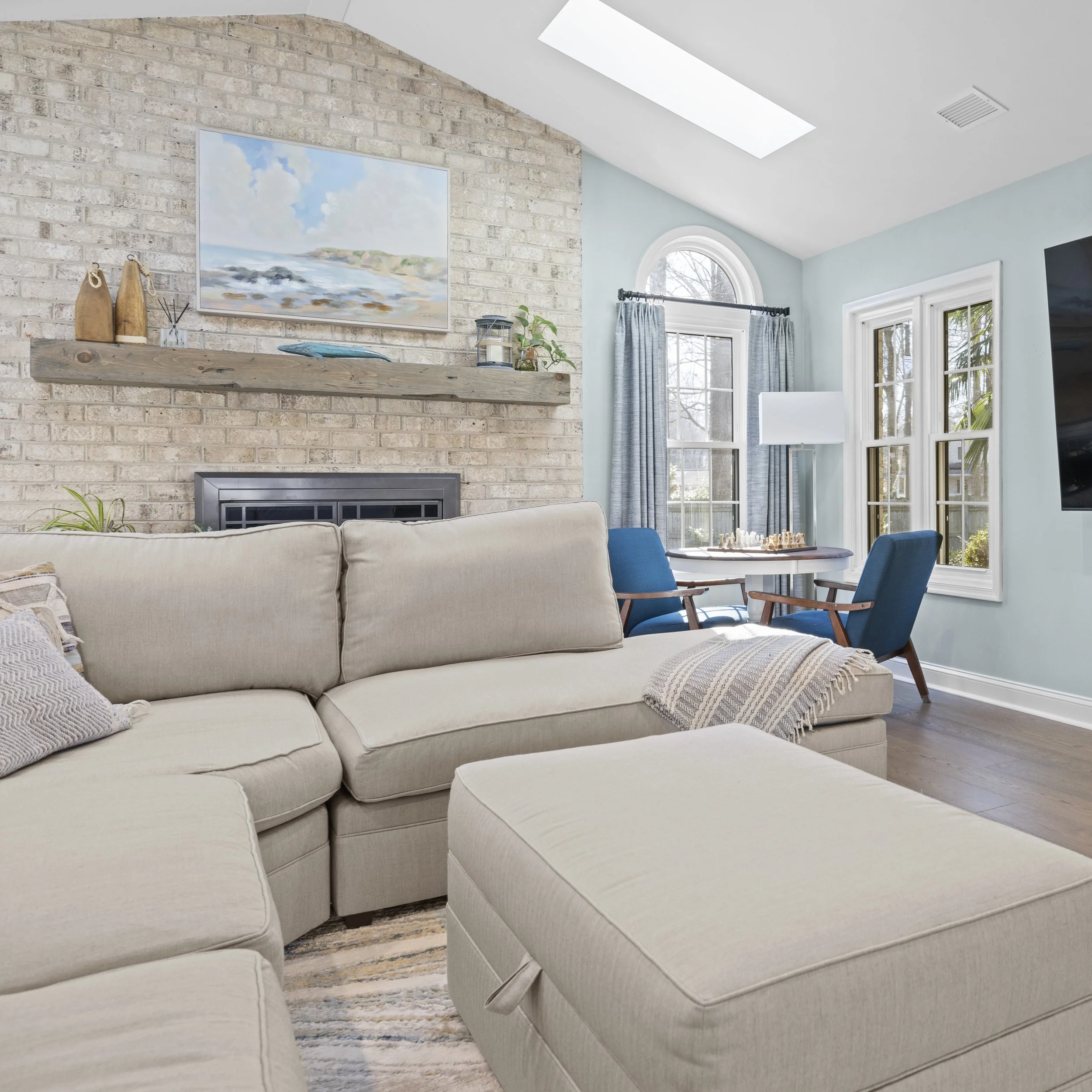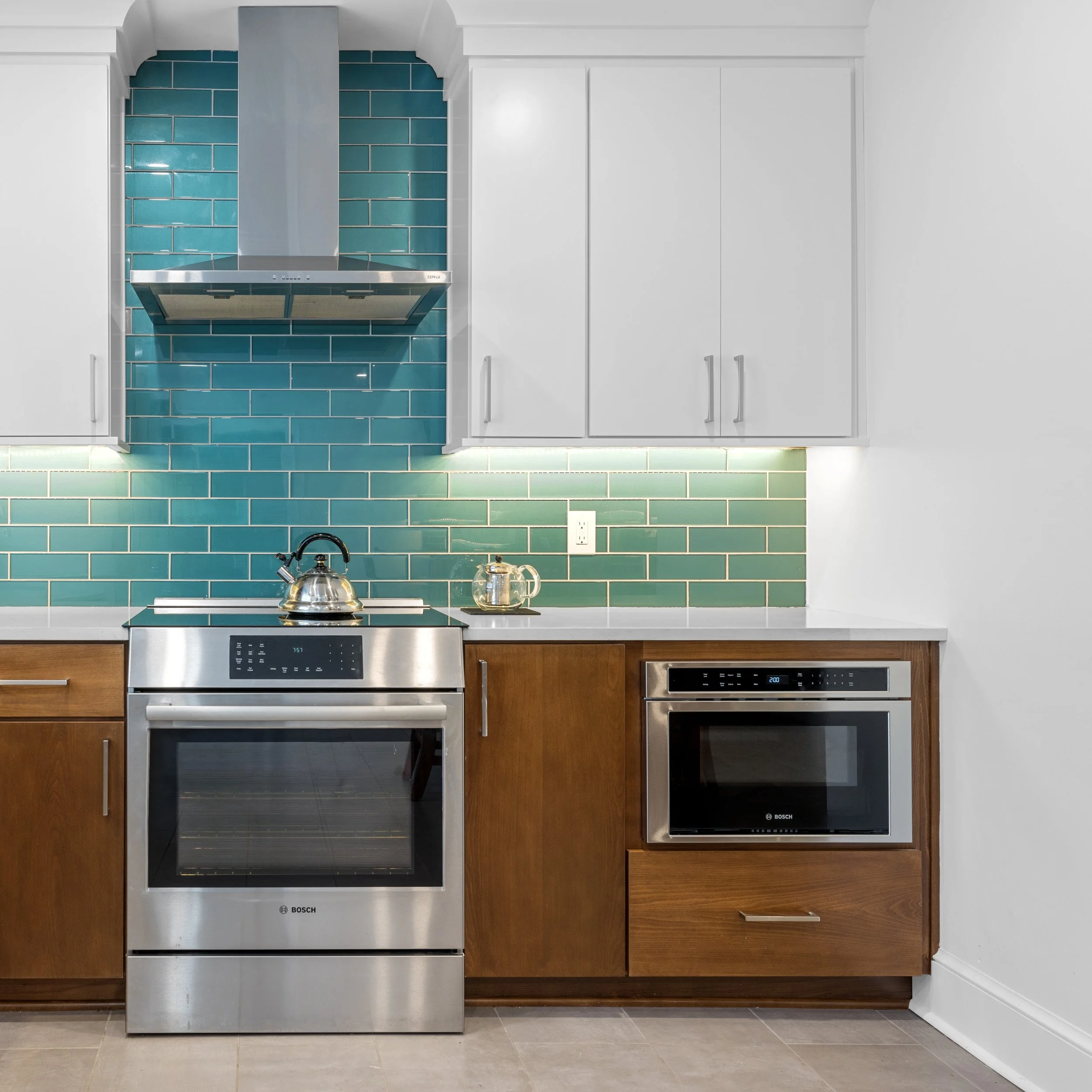After the primary bath remodel was complete, it was time to work on the hall bath. This project did not require an overhaul, however; the tub and tiles were in great condition, as were the cabinetry and plumbing fixtures. Despite only some of the elements getting an upgrade, the end result is a whole new look.
BEFORE
The wallcovering, soffit, mirror, lighting, and countertops were removed; a gorgeous quartzite countertop, lively wall color, and new lighting were brought in. A new custom (taller) glass enclosure renewed the entire shower, new cabinet hardware refreshed the cabinetry, and the clients’ art tiles were more than perfect for the space.
AFTER
The bathroom is now so vibrant and energized, without having to start all over. Yay, design!
Design: Jaime Simpson of Creative + Curated
After Photos: Lianna Pevar Photography






























